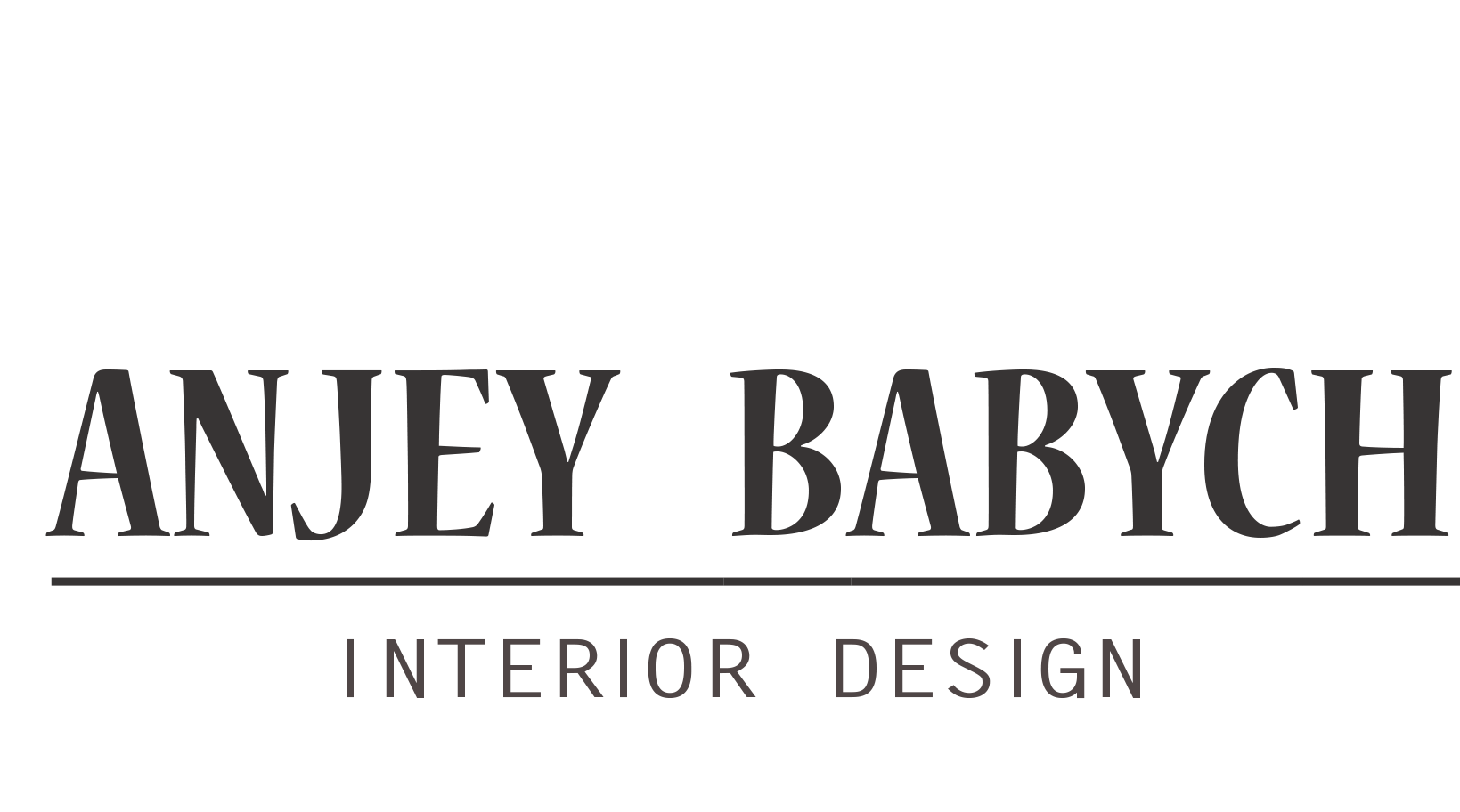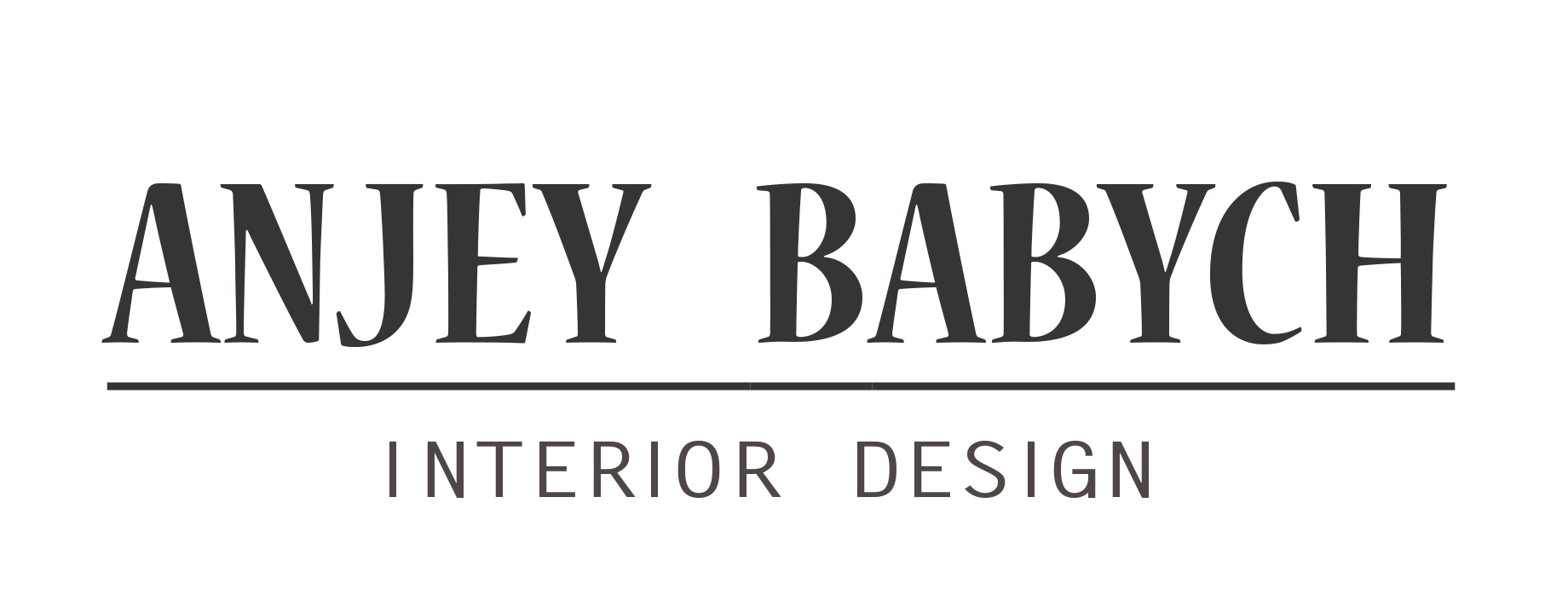TRATTORIA
Area: 250 m²
Team: SHABALIN YEVHEN, ANJEY BABYCH
ABOUT
Italian home cuisine restaurant.
Like any similar establishment, this restaurant is focused on a returning clientele (including families). Due to the restaurant's location being in city centre, the majority of the daytime business is taken up by business meetings and corporae functions. This is the reason why we tried to find a balance between formal and informal in design. more home, furnishings. In the interior, pastel shades were diluted with contrasting dark elements of furniture and stripes of brass. The structure and color of the wood were also matched to the same tone of the general color scheme. The material of the self-leveling (concrete) floor with fine stone chip is also used for finishes of the bottom part of the bar counter. As a result the combination of both forms the background setting for further interier decor and placing furniture. Kitchen layout is divided into 2 zones: open and closed. The open zone of the kitchen has a pizza oven, a meal pick-up area and a bar with alcoholic and other drinks.
Area: 250 m²
Team: SHABALIN YEVHEN, ANJEY BABYCH
ABOUT
Italian home cuisine restaurant.
Like any similar establishment, this restaurant is focused on a returning clientele (including families). Due to the restaurant's location being in city centre, the majority of the daytime business is taken up by business meetings and corporae functions. This is the reason why we tried to find a balance between formal and informal in design. more home, furnishings. In the interior, pastel shades were diluted with contrasting dark elements of furniture and stripes of brass. The structure and color of the wood were also matched to the same tone of the general color scheme. The material of the self-leveling (concrete) floor with fine stone chip is also used for finishes of the bottom part of the bar counter. As a result the combination of both forms the background setting for further interier decor and placing furniture. Kitchen layout is divided into 2 zones: open and closed. The open zone of the kitchen has a pizza oven, a meal pick-up area and a bar with alcoholic and other drinks.











